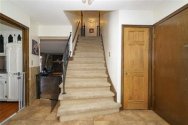I found it. On the following link, the egress window can (barely) be seen in the 3rd photo. This room is located under the garage and the egress window is at the front of the house (street side) on the left bottom of the garage. It is below ground level and can barely be seen through the shadows the trees are casting onto the house and ground. It would be exactly to the left of of where the screen is laid against the wall in the other photos with the screen detached.
5208 NW 83rd Ter, Kansas City, MO 64151 is a 4 bed, 3 / 1 bath, single-family home in The Coves, Kansas City, Missouri and was sold on 2021-02-26.

www.bexrealty.com
View attachment 479375
So there IS a basement; the screen that reporters said was pried off a window (early on) IS in the right place.
YAY! So it is near where that screen was found, just not visible in the other photos due to a little snow. Fantastic find, Vern.
This is consistent with the basement being under the garage.
With that established, I have some speculation. I am guessing that FindMy or a similar app showed that the last pings for at least one man's phone was in the backyard at this house. That's why it made so much sense to the girlfriend to go ahead and enter the house. She might even have watched the phone get drained of battery, going dead and indicating this house as its last place of connection.
Tiny piece of this puzzle is filling up, for me, anyway (thank you
@Vern and thank you
@Interested_But_Confused! And others who kept asking and trying to solve this bit of the mystery).
Meanwhile, I went on a little forensic scavenger hunt and tried to find sources on how long it actually takes for a body to freeze solid. In the typical walk-in freezer, it takes the typical body about 12 hours, more or less, to freeze solid. Walk-in freezers are often at -10F, so this was considerably warming. Let's say 14-18 hours or thereabouts for smaller persons.
The medical examiner(s) will do a lot of work to figure out how long the process took, but it appears there was plenty of time.
Really awful for the family and I can understand why they are so agitated.
IMO.

















