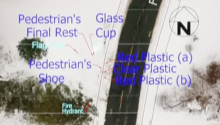There are two sets of stairs essentially right next to each other in the foyer, based on the floor plan. I circled the one that has to be the ones to the basement based on this picture showing the stairs to the 2nd floor are right in your face when you walk into the foyer from the front door. So if the basement stairs are the other set, they’d nearly be in kitchen. Definitely in view of people sitting in the kitchen.
The library he’s talking about is probably the “study” on the floor plan. Which is to the left if you’re in the foyer. So I think it would still be correct to say the stairs to the basement are adjacent to the library… probably not the clearest and most accurate way to describe it but it’s not necessarily incorrect.
Now I’ve somewhat contradicted both Nicole and Brian Albert’s testimony about their own house so maybe I just can’t read a floor layout







