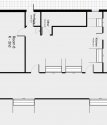No I messed up the date when I entered my data into my casebook (was trying to keep the Altima data together and pasted the wrong date over the correct date in my spreadsheet) and also had a severe brain fart over how the video came to be in the hands of MPD..Catching up sorry if already been addressed.
My reply was just to correct that you said the Altima was seen on 5/20 (typo, that was my reason for replying with a link) http://www.websleuths.com/forums/sh...T-gear-18-Apr-2016-34&p=12718339#post12718339
Also MPD has not told us when they rec'd the video from SWFA. We were told April 18 Press Conf that they had collected video from area business surv cameras, which could be a lot. Also Kerry Sanders from Today Show April 21 said on Thur that FBI was going thru video from SWFA to see if anyone had been in store with same gait and mannerisms recently. IIRC from MSM video interview with employee of the SWFA they noticed the 2 am car pretty fast and alerted MPD. JMHO I do not think that they didnt contact MPD until late May. IIRC, the reason for the 2nd post about NOT a suspect, is because in a comment on the First post BB himself made a comment (which many had comments about) stating that the Altima is not a suspect vehicle and more or less recommended MPD to make another post stating that. I have ss but been a while since looked at it. Since BB reactivated his account, the post may have reactivated also. JMHO
My point in this post is if I am understanding your post that you think the SWFA just had gave the Altima video to MPD (I do not think this is correct but I could be wrong)
And the reason for the 2nd comment on the Altima on MPD fb page.
JMHO
i will follow up on this..






